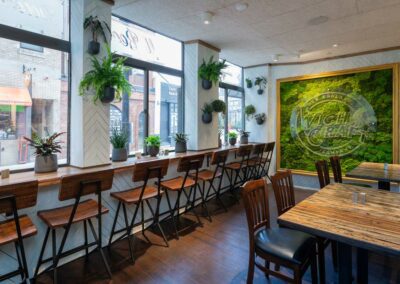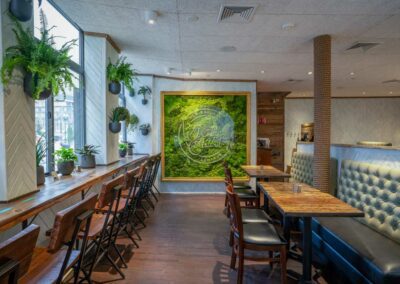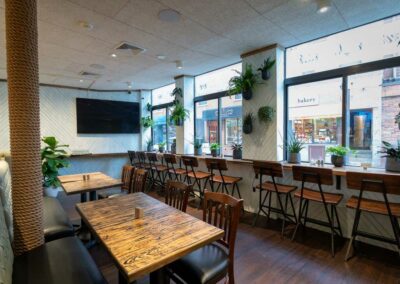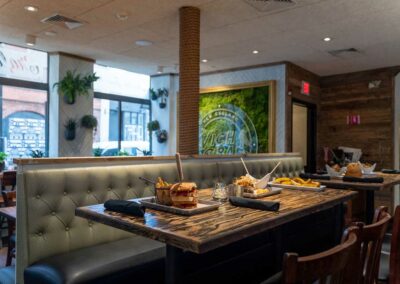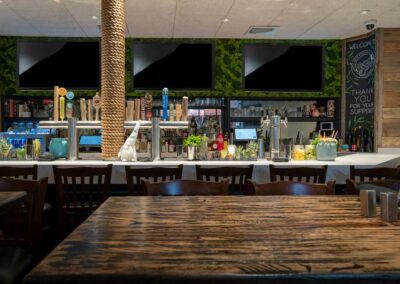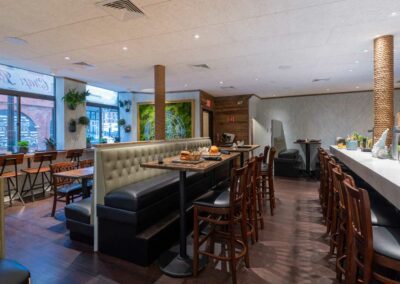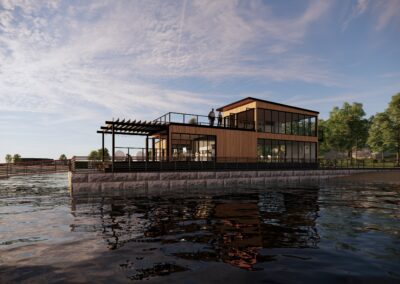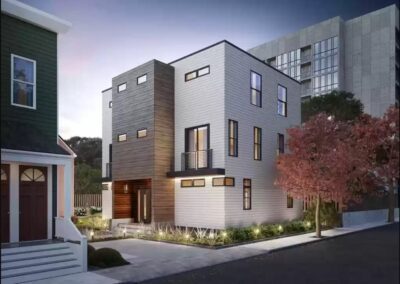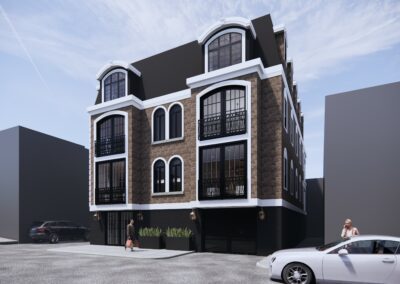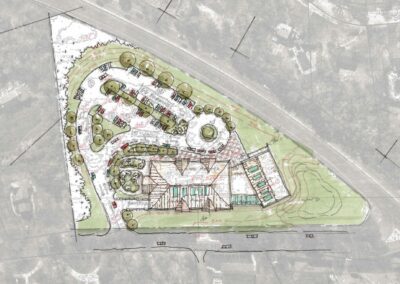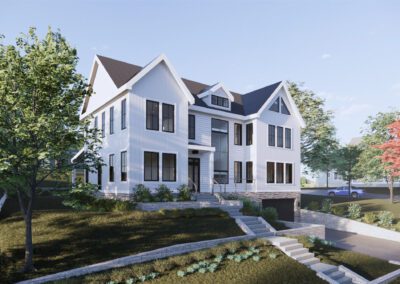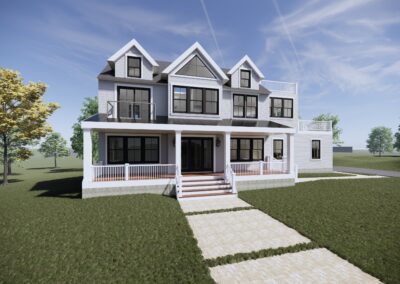RESTAURANT
BOSTON
PROJECT DETAILS
- Project: Restaurant interior renovation
- Location: Boston, MA
- Construction Type: Commercial- Restaurant
- Square Footage: 1,900
DRT collaborated with restaurant management to provide concept schemes and comprehensive design and construction support for this project.
Working closely with the management team, our goal was to create a captivating dining experience that reflected the restaurant’s vision and concept. Through careful analysis, we developed concept schemes that translated the desired atmosphere into tangible design elements.
During the design phase, we presented detailed visualizations, including mood boards and 3D renderings, to guide decision-making and provide a clear direction for the project.
In the construction phase, we provided comprehensive construction documentation, collaborated with contractors and suppliers, and conducted regular site visits to ensure adherence to the design intent.
The successful outcome is a functional and inviting restaurant space that optimizes operational efficiency. We are proud to have contributed to the realization of a unique and memorable dining experience through this project.
Our expertise, creativity, and attention to detail ensure exceptional results that exceed our clients’ expectations. We are thrilled to have been a part of this restaurant design and construction project.
