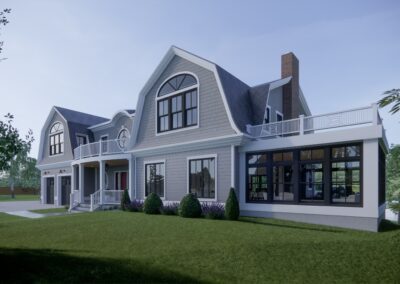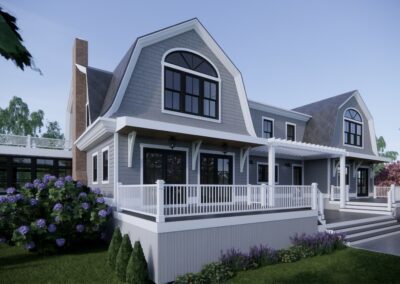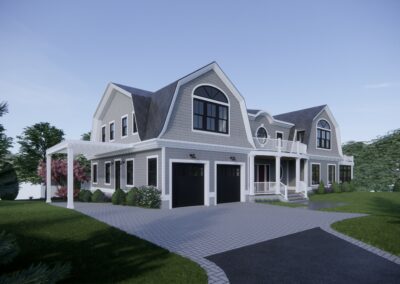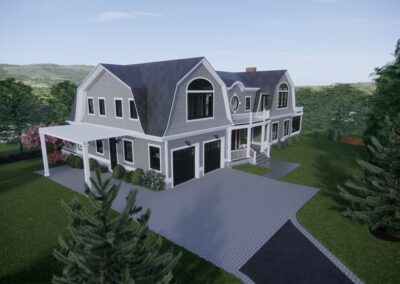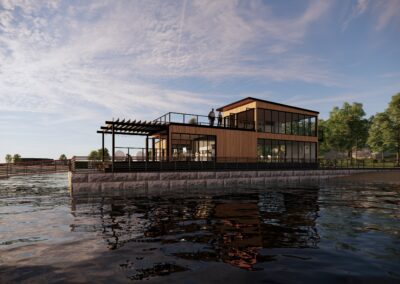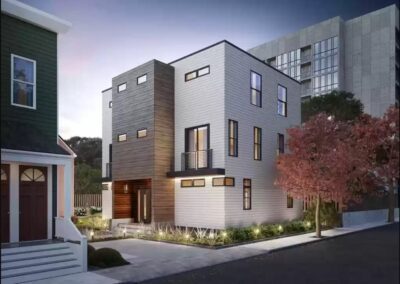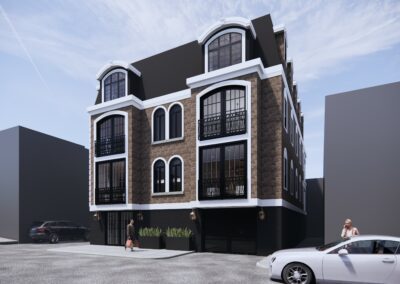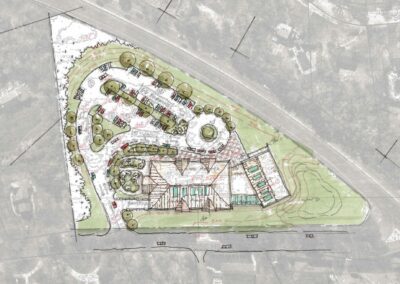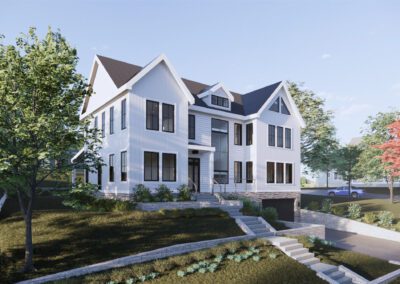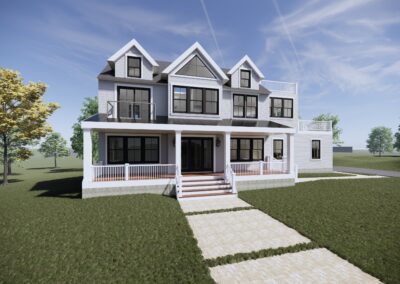PRIVATE RESIDENCE
OAKLAND
PROJECT DETAILS
- Project: New Construction
- Location: Wellesley, MA
- Construction Type: Residential – Single Family
- Square Footage: 4,980
Situated in the charming town of Wellesley, the design of this single-family dwelling is centered around providing a harmonious living space that meets the unique needs and desires of its future occupants.
Our team of skilled architects has meticulously crafted an inviting and visually stunning facade that seamlessly integrates into the surrounding neighborhood. Attention to detail is evident throughout the exterior, with carefully chosen materials, refined finishes, and thoughtfully designed landscaping that adds to the overall curb appeal. Whether it’s a well-manicured garden or a thoughtfully designed patio, the outdoor areas of this residence offer the perfect retreat for enjoying the natural beauty of the Wellesley surroundings.
Inside, the layout of the single-family dwelling has been thoughtfully planned to optimize both space and functionality. Our architects have prioritized open and airy spaces, allowing for natural light to fill the rooms and create a warm and welcoming atmosphere. The floor plan includes well-defined areas for living, dining, and entertaining, ensuring that every aspect of daily life is catered to.
