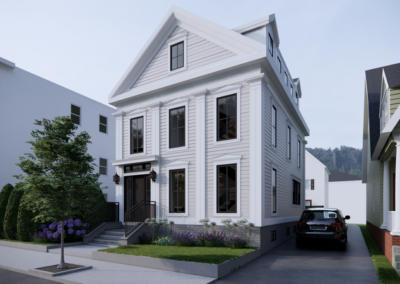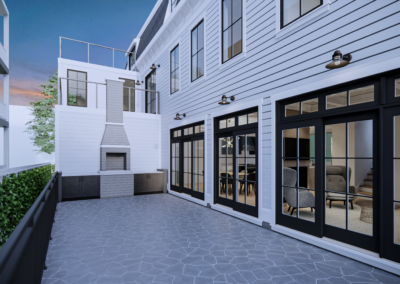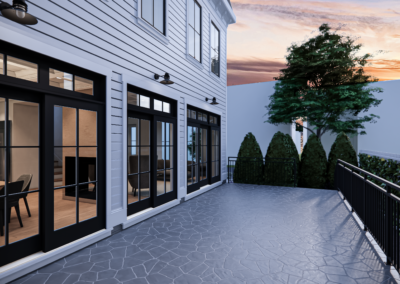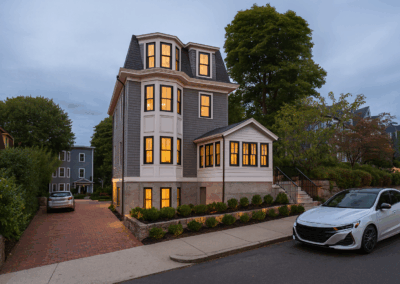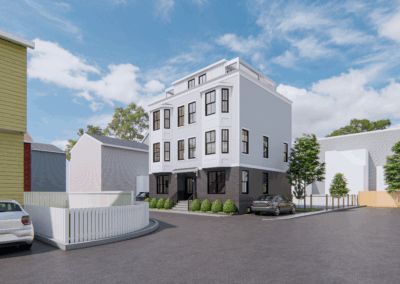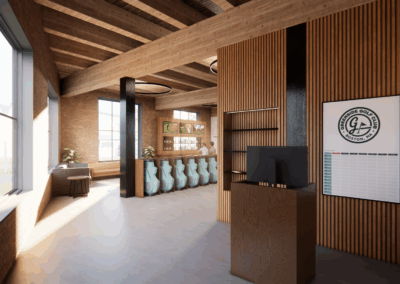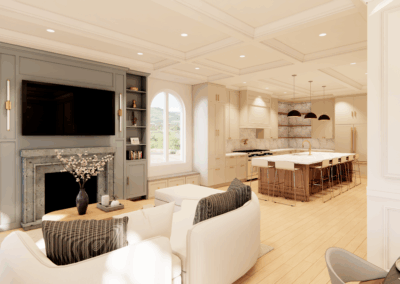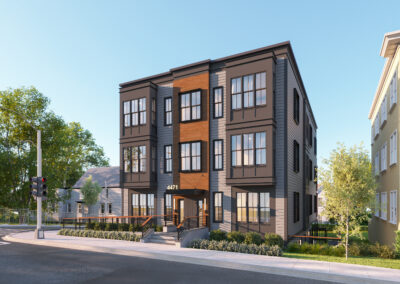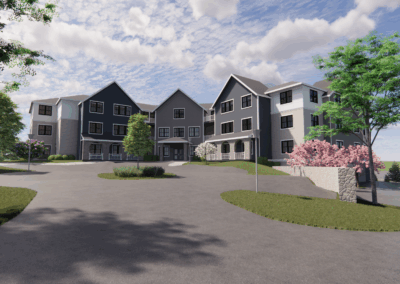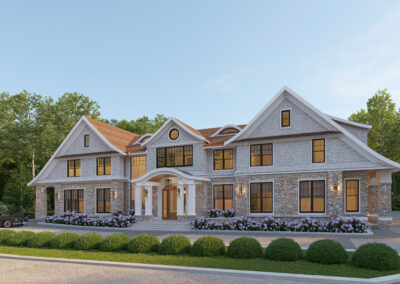PRIVATE RESIDENCE
SOUTH BOSTON
PROJECT DETAILS
- Project: Single-Family Renovation and Addition
- Location: Boston, MA
- Construction Type: Residential – Single Family
- Square Footage: 5,433
This 5,433 SF single-family home in South Boston has undergone a remarkable renovation and expansion, expertly blending luxury, functionality, and modern design. Recognized as a state-designated historic property, the project adhered to strict preservation guidelines to maintain the home’s classic charm while introducing contemporary updates. The design maximizes natural light and openness, with expansive windows throughout, creating a bright, airy, and welcoming atmosphere.
Key highlights include a private garage, a spacious sauna, and an elevator for ultimate convenience. At the heart of the home, a double-sided fireplace elegantly separates the kitchen and dining area, while large sliding glass doors open to a patio and outdoor kitchen, perfect for seamless indoor-outdoor living.
The primary suite offers a true retreat, complete with his-and-her walk-in closets and a private walkout deck. The top floor is dedicated to entertainment, featuring an expansive lounge, full bar, and an upper-level roof deck with stunning ocean views.
A rare gem in the city, this home is a testament to thoughtful design and exceptional craftsmanship—and we’re proud to have brought this dream to life.
