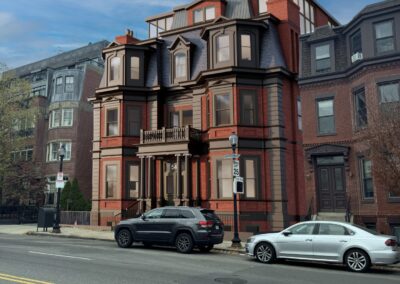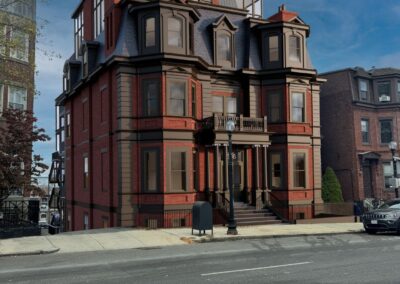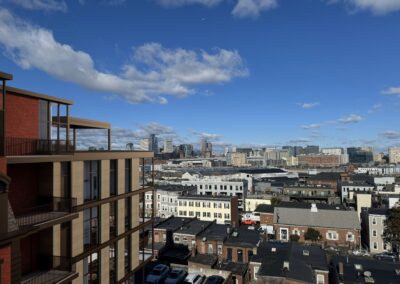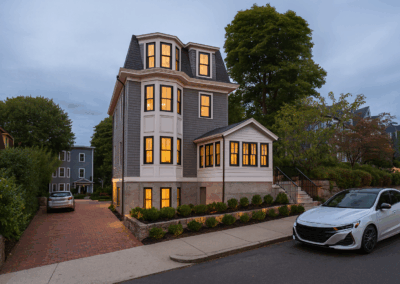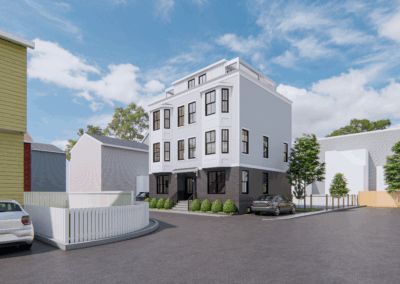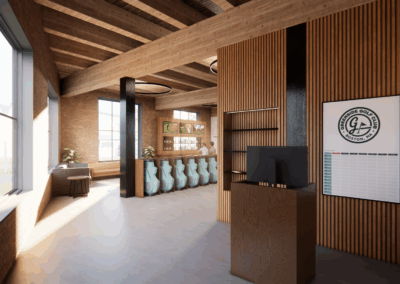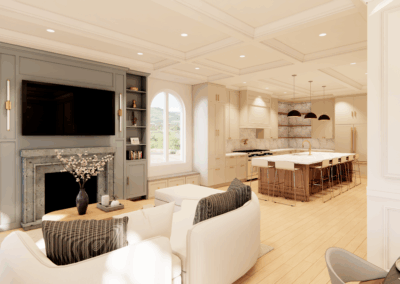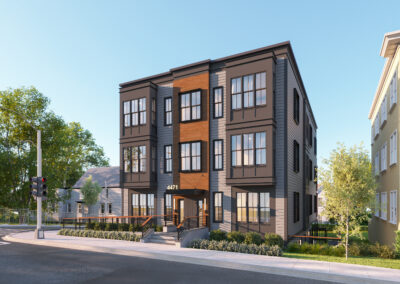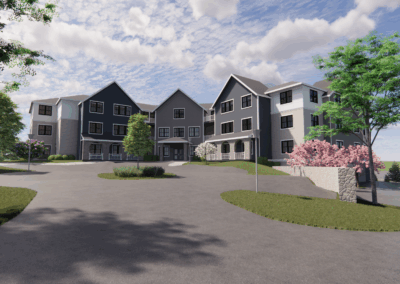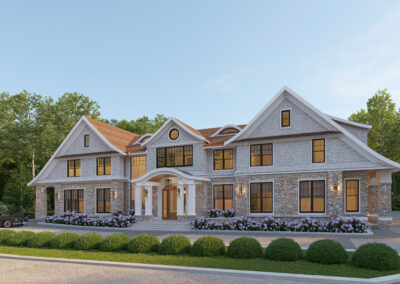MULTI-FAMILY
SOUTH BOSTON
PROJECT DETAILS
- Project: Multi-Family Addition
- Location: Boston, MA
- Construction Type: Residential (7 Units)
- Square Footage: 20,200
Originally designed by Gridley J.F. Bryant, Boston’s most commissioned architect, this historic building is undergoing a thoughtful and transformative expansion. Our approach carefully preserves its architectural integrity while introducing modern elements that enhance both form and function. Once complete, the building will feature seven exclusive residential units, seamlessly blending the charm of the past with the innovation of contemporary living.
The rear addition, designed with glass and steel, will introduce two spacious duplexes offering breathtaking city views. These units will maximize natural light and provide a striking contrast to the building’s historic façade, creating a dynamic relationship between old and new.
Crowning the project, the penthouse unit will be a true showpiece, featuring floor-to-ceiling glass windows, three expansive roof decks with unparalleled 360° city and ocean views, and in-unit elevator access. This carefully designed space will offer an unrivaled living experience, where history and modern luxury coexist effortlessly.
We are honored to breathe new life into this architectural landmark and look forward to sharing more progress as this exciting transformation unfolds.
