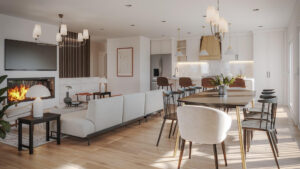Architectural open floor plans are a contemporary design concept that emphasizes spaciousness and connectivity within a living or working space. These designs typically involve removing or minimizing interior walls and partitions to create a seamless flow between different areas of a building, such as the kitchen, dining, and living spaces. Open floor plans are celebrated for their ability to maximize natural light, promote social interaction, and provide versatile living spaces that can adapt to various needs and activities. Whether in a modern home or a trendy office environment, architectural open floor plans offer a sense of freedom, flexibility, and a welcoming atmosphere that suits today’s dynamic lifestyles and collaborative work cultures.





