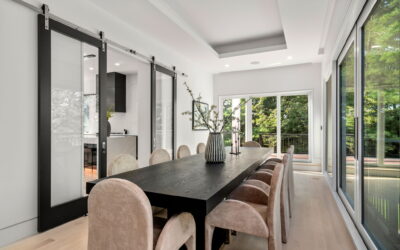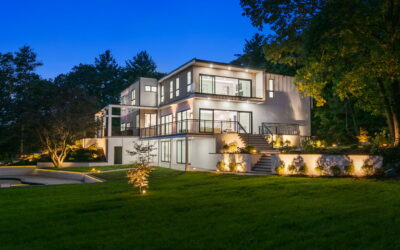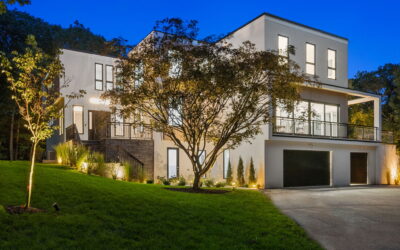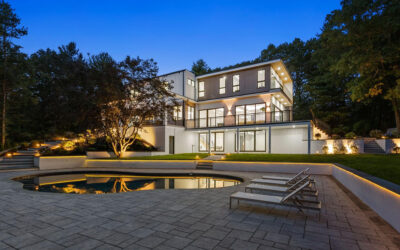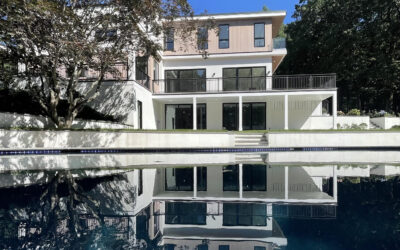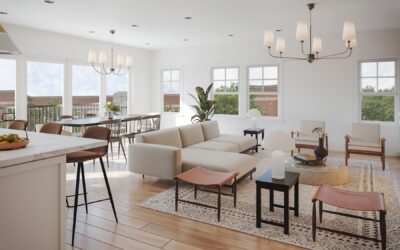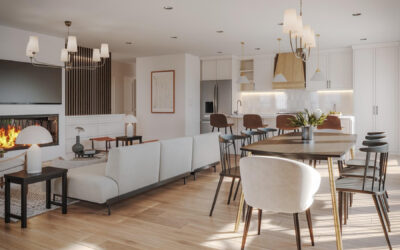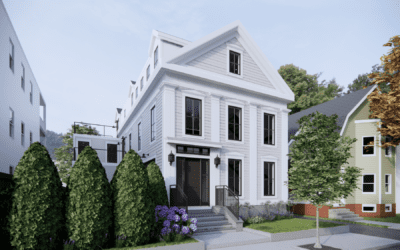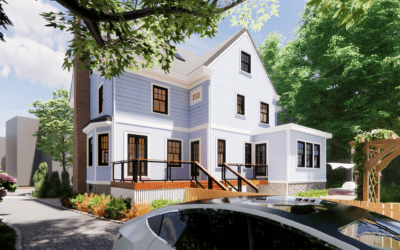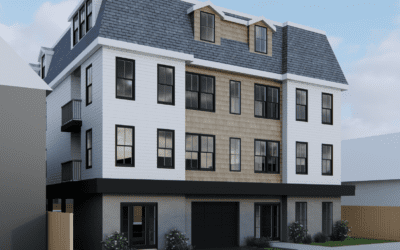Architecture Design
Happy Holidays from the DRT Team!
Dec 23, 2023
Happy Holidays from our DRT family to yours!
Residential Architecture: Weston, MA
Dec 8, 2023
Kings Grant Residence
Nov 30, 2023
Proud Feature as the “Luxury House of the Week” – Boston.com
Nov 3, 2023
https://www.boston.com/real-estate/luxury-homes/2023/10/12/luxury-home-of-week-new-weston-contemporary/
Residential #Views
Oct 27, 2023
#Interiors
Oct 13, 2023
Some more interiors from our latest residential project on Dorchester St
Open Floor Plan
Oct 6, 2023
Architectural open floor plans are a contemporary design concept that emphasizes spaciousness and connectivity within a living or working space. These designs typically involve removing or minimizing interior walls and partitions to create a seamless flow between...
Project Highlight: Residential Project in South Boston #Exterior
Sep 30, 2023
Private Residential Architecture
Sep 22, 2023
Strategically utilizing landscaping in front of your home can cleverly create a sense of privacy while maintaining an inviting facade. This can allow you can create a natural barrier that shields the home from passersby without appearing closed off. This balanced...
Exterior Renovation
Sep 15, 2023
In Boston, preserving the historical character of neighborhoods is a priority, and these approval processes are in place to strike a balance between property owners' rights and the broader community's interests in maintaining the city's unique architectural heritage....
Multi-Family Housing
Sep 8, 2023
Designing great multifamily housing requires a thoughtful and innovative approach. Creating functional layouts that optimize space utilization and provide privacy for residents is crucial to us at DRT. We also like to incorporate common areas that foster a sense of...
