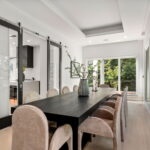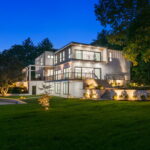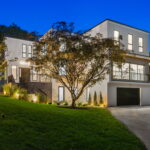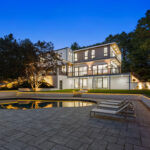Check out this new construction project in the heart of Boston!
Multi-use architecture, also known as mixed-use development, is a concept that combines different functions within a single building or a group of buildings. This 45,350 SF building holds a commercial space n the ground floor and 31 residential units above.
This approach offers numerous benefits to society, making it a valuable and sustainable solution for urban environments. By integrating residential, commercial, and recreational spaces in close proximity, it reduces the need for long commutes and supports the concept of walkability. This not only saves time and resources but also fosters a sense of community and connectivity among residents. The combination of residential and commercial spaces fosters a live-work-play environment, attracting businesses and investment. In turn, we are able to generate job opportunities, stimulate local economies, and create a sustainable tax base for municipalities. The availability of amenities and services within walking distance not only saves time but also promotes health and well-being. Access to parks, recreational facilities, and cultural spaces encourages an active lifestyle and fosters a sense of belonging and community engagement.





